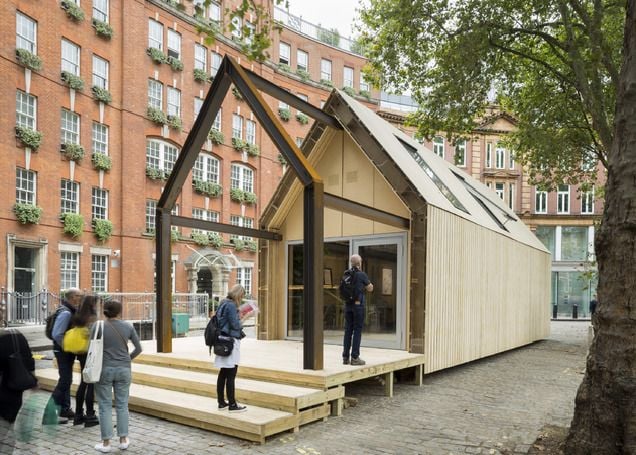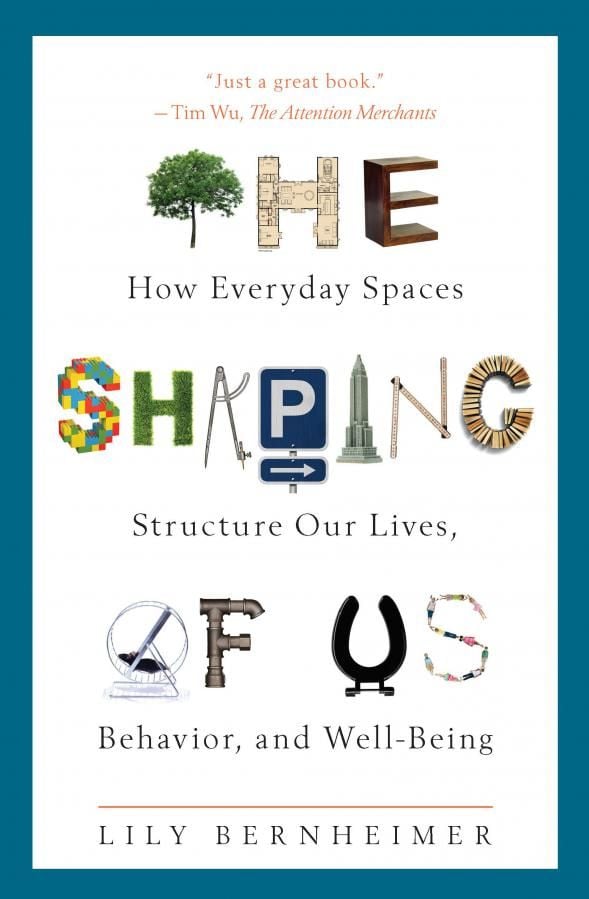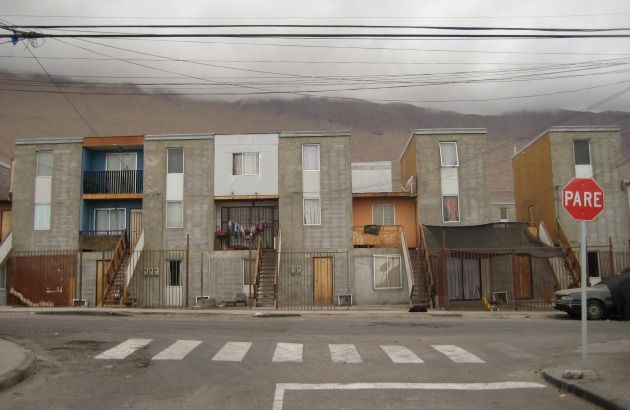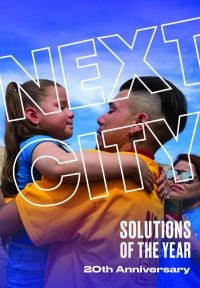A farmhouse constructed in Warwickshire, U.K. using WikiHouse design plans.
WikiHouse CC BY
This is your first of three free stories this month. Become a free or sustaining member to read unlimited articles, webinars and ebooks.
Become A MemberEDITOR’S NOTE: The following is an excerpt from “The Shaping of Us: How Everyday Spaces Structure Our Lives, Behavior, and Well-Being,” by Lily Bernheimer, published by Trinity University Press. In it, the author looks at the built and natural worlds through the lenses of environmental psychology, design and architecture. In this selection, Bernheimer digs into how open-source software and self-building can inform affordable, high-density housing in cities.
What if we could collectively create our cities and share resources as easily as we can edit Wikipedia pages? This is what architect and WikiHouse co-founder Alastair Parvin and his colleagues have set out to facilitate.
A Pattern Language may have had more substantial impact on SimCity than on real cities in the twentieth century, but the opensource technologies and frameworks it inspired are now finally enabling Alexander’s vision to become a reality. WikiHouse is fostered under an organization called 00 (pronounced ‘Zero Zero’), whose strange name is “a mystery to all and subject to personal interpretation,” mine being that nihilistic robots from the future founded the collaborative studio in an effort to save humanity from destroying ourselves in the impending corporate robot takeover.
I met Parvin at 00’s Hackney studios, where he drew wonderful little pictures on tracing paper demonstrating how the horizon of the sky and sea may have been the only straight line known to humankind in ancient times.

This WikiHow installation was constructed outside of the Building Centre for the London Design Festival 2016. (Credit: WikiHouse CC BY)
“What most people call bad design isn’t bad design,” said Parvin, “It’s really good design for a totally different set of economic outcomes, which is producing real estate.” Until we start driving housing production with the goal of housing people rather than producing real estate, it will continue to be badly designed for the social, environmental, and economic needs of everyday families. “The housing crisis is mis-framed as a numbers game when it’s not,” Parvin explained.
Highly developed nations ranging from the U.S. and U.K. to China and Australia are not experiencing housing crises because it’s technologically or financially impossible to build the required housing — these are some of the world’s largest economies. It’s because we are approaching the problem the wrong way around. For decades, we have relied on speculative, debt-dependent development. And the speculative development housing machine works by making a profit on land values. It’s a system rigged to prioritize packaging housing units into smaller portions with higher price tags, planned obsolescence rather than good quality, and profit above well-being.
The housing crisis is not just a crisis of supply. It is a crisis of unaffordability, inequality, and poor quality — resulting in environmentally, economically, and socially unsustainable buildings. The housing crisis is the failure of a complex system. A perfect storm.
In the U.K. almost half of all new homes are built by just ten companies. So it’s not very surprising that this lack of diversity in the ecology of our built environment generates a lack of ordered complexity. Imagine if a savannah once teeming with a variety of mammals, insects, and plant species came to be dominated solely by hyenas, cockroaches, and Bermuda grass. It would look odd. And moreover, it wouldn’t be a sustainable ecosystem. According to a report by Parvin and Andy Reeve, “Scaling the Citizen Sector,” speculative development is often not feasible on small sites (defined as fewer than thirty units in the U.K.) — exactly the kinds of end bits in our urban fabric we most need to make use of. The nooks and crannies that can enliven a city when we plant tiny homes or businesses in them. The little pieces that bring complexity to the greater whole.
Parvin realized early on in his career that the best way to address the multiple problems of the housing crisis was to scale up what some call the “citizen sector” — also known in Britain as self-build and custom-build. “The moment you put the end user in charge of procuring their home, they are still procuring a financial asset in most cases, but they’re primarily procuring the place they’re going to live and bring up their kids,” said Parvin. “Every country has an imperative to tackle climate change right now, but the only people with an economic incentive to put more insulation in the walls are the people who are going to pay the heating bills. Yet they’re the only group we have yet to take seriously as a scalable force.”
And in a manner any good environmental psychology researcher would be proud of, Parvin and his colleagues set about addressing this problem by identifying the barriers to change. What issues were getting in the way of people taking a more active role in their own housing?
“It’s too damn difficult” — too difficult for people to sell and procure land, figure out what they want to build, how to build it, and manage the whole timelessly time-consuming building process. Meanwhile, in a different part of their brains, 00 was always interested in the success of open-source software like the wiki technology behind Wikipedia and the Linux operating system — technologies influenced by the Pattern Language model of an open sourcebook created through many small contributions.
“We’d seen the way [open source] had transformed the software industry — what would that mean for architecture? And that loop didn’t really close for us at 00 until we saw digital fabrication. We realized for the first time that you could share design solutions as code and replicate them as code… We realized these digital tools could solve the ‘too damn difficult’ problem — going from experiment to a scalable digital supply chain, which companies and citizens can use to find each other and build better homes.”

Parvin hopes to do for housing development what Wikipedia and Airbnb have done for knowledge-sharing and hotel accommodation. Critically, WikiHouse combines the distributive potential of the open-source framework with the burgeoning possibilities of digital fabrication. We’re at the dawn of what many are calling the fourth industrial revolution — a shift which people like Parvin believe will reshape society even more profoundly than steam trains and factories, hopefully for the better. Instead of organizing our lives and towns around centralized factories and retail outlets, digital fabrication technologies like 3D printers and CNC machines hold the potential to redistribute where and how we make things ranging from houses to toothbrushes.
CNC machines (computer numerical controlled lathes) are the less sexy sister of the digital fabrication family. Everyone gushes about 3D printers — which have been used to “print” multiple-story buildings. But many architects are actually more excited about the potential of CNC machines. One of the key tools in the WikiHouse stack is a technology called WREN, which they describe as the first building system designed for open, digital manufacturing: a kind of digital Lego.
The desks in 00’s studio — a little urban laboratory nestled in a barn-like industrial space — are strewn with miniature wooden models of the big Lego pieces that can be put together to build a WikiHouse. Though before all the Lego enthusiasts jump out of their seats it is important to note that they are not actually Lego or even block-shaped. They look a bit more like a cross between giant popsicle sticks and Lincoln Logs (the miniature, notched logs children use to build model log cabins, which, incidentally, were invented by one of Frank Lloyd Wright’s sons).
I will not pretend to understand the inner workings of this complex web of interconnected technologies. But WikiHouse’s central platform is a community library of 3D models, which share common design principles, and can also be freely shared. Anyone can use these tools to cut their very own Lego/Lincoln Log set using a material like structural plywood. And these can be easily put together without standard construction skills or power tools, using pegs and wedges hammered together with a wooden mallet, which you can also print.
The basic frame on the smallest WikiHouse can be put up like a barn by a few people in a single day. The larger, three and four-story creations they envision will require a bit more machine-power to assemble. Windows, shingles, toilets, and other trimmings can be added using local materials or additional printable pieces. Prototypes have been built in places like Haiti, Washington State, and Korea. But WikiHouse means much more than a nifty, high-performance plywood house.
dotMake, an organization that strives for publicly accessible digital fabrication, built a pavilion from WikiHouse's open construction plans in Dashilar, Beijing during the Beijing Design Week 2016. The pavilion was assembled and built on site by 12 high school students in seven hours.
Like Wikipedia, WikiHouse is meant to function as an open community library, which people can borrow from, add to, and build upon: “a full, open, urban development model.”
“Housing is not a noun, housing is a verb,” says Parvin, quoting architect and self-building advocate, John Turner. “We flip from seeing houses as objects, assets, to seeing them as a continuous process of supporting peoples’ lives.”
WikiHouse and a growing number of other projects like it actively engage citizens in the process of housing. In other words, WikiHouse is a platform for collective and self-efficacy. It puts the power of vernacular building and piecemeal growth back into the hands of everyday people.
When instant cake mixes made their supermarket debut in the 1950s, American home cooks were initially suspicious. These boxes of floury powder promised to make cake-baking as easy as pie — well, much easier than pie, actually. Cake mixes were too easy. The manufacturers discovered that requiring the addition of an egg instilled the process with just enough effort to make the housewives happy with their work. To feel they had indeed “baked the cake.” The cake also looked and tasted better. And handling the egg was an enjoyable biophilic act — what other food has such an iconic and primal form? Various factors may have played a role, but the greater sense of effort gained from a little extra labor is believed to have been essential to the subsequent success of the cake mix.
While we might imagine that taking on greater labor, costs, and time would lessen the value of a chair or cake, the reverse seems to be the case. We place greater value on things we have worked to create. The IKEA effect, as this phenomenon has been called by business psychologist Michael I. Norton and his colleagues, may not be as counterintuitive as it first appears. People typically say their jobs are less enjoyable than other activities they engage in, like spending time with friends or going out for a meal. But they also tend to rank their work as one of the most rewarding activities. A wide range of research into this seemingly contradictory attitude has consistently confirmed that as we expend more effort on a particular activity or piece of work, we also value it more highly. Even rats, our favorite old animal stand-ins for human nature, prefer food sources that they have to work harder to acquire.
Norton and his colleagues conducted four studies in which they asked participants to fold origami cranes and frogs, assemble IKEA boxes, and even build ‘sets of Legos’ (as the American researchers refer to them). They then asked the builders to bid for their creations, and compared the prices with bids and other evaluative measures from people who hadn’t built them. The builders consistently out-bid the non-builders. “Labor leads to love,” as the researchers wrote, but only when tasks are successfully completed. When people had failed in their attempts to fold paper cranes and construct Lego sets, the IKEA effect weakened — as it also did when they were forced to dismantle their creations. Intriguingly, the IKEA effect works even when people have no opportunity to personalize their creations — as with the IKEA boxes and Lego sets. While most participants’ origami skills left much to be desired, they loved their imperfectly personalized products all the more. Builders valued their crumpled crane-like creations nearly five times as much as non-builders. Beauty is in the eye of the builder.
“The moment people are involved with their built environment they have a totally different relationship to it,” said Parvin. When the roof starts leaking or a door starts creaking, they have the power to fix it themselves. And this self-efficacy may start to spill over into other areas of their lives. “They don’t have to grow the trees. But with IKEA people feel more attached. Strangely, people think things like WikiHouse are about choice. Actually, people don’t want as much choice. They want the freedom to customize, but don’t necessarily want the burden of choice over it.”
Having lived through (and in) a self-build process first-hand, I can agree that the IKEA effect may plateau at a certain point. After the third readjustment of unruly floorboards, one starts to develop some less than positive feelings towards these creations.
Looking back at the success of co-working spaces, Hogeweyk, and Monderman’s shared-space streets, we could say these spaces are successful because they are flexible. They are responsive to their users. They allow people to interact with each other, to find their way, and potentially even shape the space. They enable choice, within limits.
But have you have ever actually tried to edit a Wikipedia page? If you are not so comfortable with lifting up the HTML hood of your webpages, you may have discovered that it’s not as easy to edit as you thought. Wikipedia does not employ what is called a WYSIWIG (What You See Is What You Get) editing tool. What you see is not what you get. In the same way, most people don’t want too many choices and options. They need a framework to be flexible within.
In the early 2000s, Chilean architect Alejandro Aravena found himself faced with a seemingly impossible task: build housing for a hundred families on a 464-square-foot (5,000-square-meter) inner-city plot with a budget of only £5,764 ($7,500) per dwelling. That standard government subsidy had to cover not only the costs of construction and infrastructure but the land itself. And since this land, on which the families had been squatting for thirty years, was in the city center, it was nearly three times as expensive as the suburban land usually used for social housing. Completed in 2004, the Quinta Monroy development in the northern port city of Iquique was the first project fully realized for Aravena’s firm, Elemental.

The homes at Quinta Monroy in Iquique, Chile. (Photo by Luke W. Perry)
Parvin calls himself a strategic designer while Aravena calls himself a participatory designer, by which they seem to mean much the same thing. Elemental defines itself as a “do tank” rather than an architecture firm. “No one should be interested in the design of bridges,” says Parvin, citing architectural insurgent, Cedric Price. “They should be concerned with how to get to the other side. We should be less interested in hospitals and more interested in health.”
By carrying out in-depth community consultation and analyzing the economic, political, and zoning landscape, both Parvin and Aravena believe their profession can better understand the questions they are trying to answer, rather than merely supplying new versions of answers to the wrong questions. In Aravena’s case, the answer was to build half a house. But not just any half: “half a good house,” as they called the project.
Operating within the constraints of such a tight budget, something had to give. Working with the families, Aravena’s team realized that squatting came along with great self-building skills and experience. Most families had the resources within their networks to take on minor construction and finishing work themselves. The true skeleton and organs of a house — the structural walls, kitchen, and bathroom — must be robust. With this sturdy framework in place, each family filled in the remaining portion. Leaving room for growth was critical to truly solving the social problem presented by Quinta Monroy rather than just the architectural answer to the question of how to build X houses with Y budget.
Quinta Monroy’s residents were able to personalize their homes according to the needs of their family structures, aesthetic preferences, and budgets. They also had room to evolve from being economically struggling families into comfortable, middle-class families. Not having ample room to accommodate a multiplying, extended family, the designers discovered, had been a critical barrier to the economic growth of poor families. Instead of being limited by the confines of tiny kitchens and bathrooms associated with housing for the poor, Quinta Monroy families could redefine their space as they redefined their lifestyles. The result was a housing form that is not so far from the classic British terraced house. But like Goldilocks, they had to try out the more extreme options before arriving at this happy medium. The detached home model — common in subsidized housing relegated to cheaper, sprawling, suburban land in Chile — would only accommodate thirty families on the site.
High-rise housing would have efficiently accommodated all hundred families on the land. But in addition to the negative impact on well-being, mental health, and social consequences known to accompany high-rise housing for low-income families, Aravena and his team foresaw another problem. The high-rise is a stubborn, inflexible form of building. It does not enable its inhabitants to extend and adjust their living space as easily as smaller, less structurally intensive buildings. The high-rise is not a nimble creature. So they finally settled on a simple form — three-story rows of houses, gathered in groups of twenty families and arranged around central collective courtyards. And they weren’t joking about the half-a-house thing. Beyond a continuous, first-floor structure connecting the row, there was literally a gap half the width of the house between each unit when the families received them. The initial look was somewhat stark: a set of concrete teeth rising up from the Chilean desert.
Materials were chosen carefully to allow for the right balance of grounding structure and growth potential. Building the exoskeleton with concrete blocks rather than frames was an important decision, for example, complemented by wood for flexible elements such as non-structural walls. Families quickly took the shaping of their homes into their own hands. One group built out a balcony on the second floor, while another had theirs on the third floor. Some put in ornate bay windows and wood-frame siding, while others opted for bright turquoise and pink paints. Inside, they gradually laid tiles of their choosing, arranged the space to meet their needs, and populated their new home with the trappings of their lives. Gradually, they brought complexity to the orderly frames they began with.
Crucially, Elemental wanted social housing to be valued as an investment rather than an expense. And their hard work seems to have paid off. According to Aravena, all of Elemental’s projects have tripled in value. By contrast, conventional subsidized Chilean housing declines in value over time, due to poor quality and location.
“Quality is a property that gains value with time,” Aravena said in an interview with Dezeen. “Housing designed that way is not just a shelter against the environment, it’s a tool to overcome poverty.”
With houses like those in Quinta Monroy, the Chilean government has invested in these families as well as enabling them to invest in the creation of their own future — an asset that Aravena suggests can enable these families to get a loan for something like starting a small business. The incremental model has now evolved far past its humble beginnings in Iquique. Elemental has built 2,500 units in places ranging from Monterey, Mexico, to a prototype for the Make it Right Foundation’s project providing housing in New Orleans in the wake of Hurricane Katrina. In the process, they have adjusted the form to range from cheerful rows of red peaked roofs to an elegant white-washed version.
Critically, Elemental has made the plans for four incarnations of incremental housing available for download from their website, so that others can make use of them in the open sharing model that WikiHouse hopes to spread.
© Lily Bernheimer. Reprinted courtesy of Trinity University Press. This content appeared in the book “The Shaping of Us: How Everyday Spaces Structure Our Lives, Behavior, and Well-Being,” by Lily Bernheimer published by Trinity University Press, July 2019. For more information, please visit www.tupress.org.

Lily Bernheimer is an environmental psychology consultant, writer, and researcher. She is the founding director of Space Works Consulting, where she strategizes to make workspaces, dwellings, and urban environments work for the people and purposes they serve. She is the author of “The Shaping of Us: How Everyday Spaces Structure Our Lives, Behavior, and Well-Being,” published by Trinity University Press.

20th Anniversary Solutions of the Year magazine